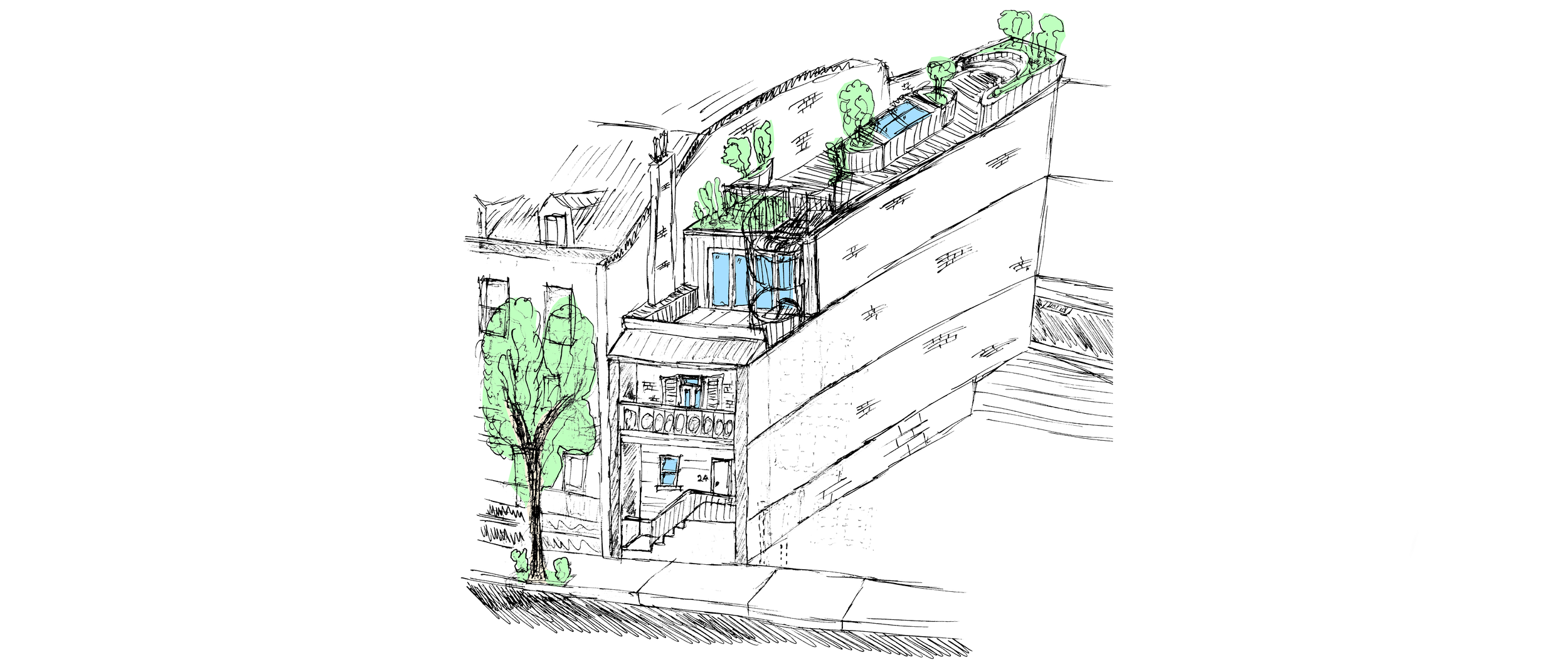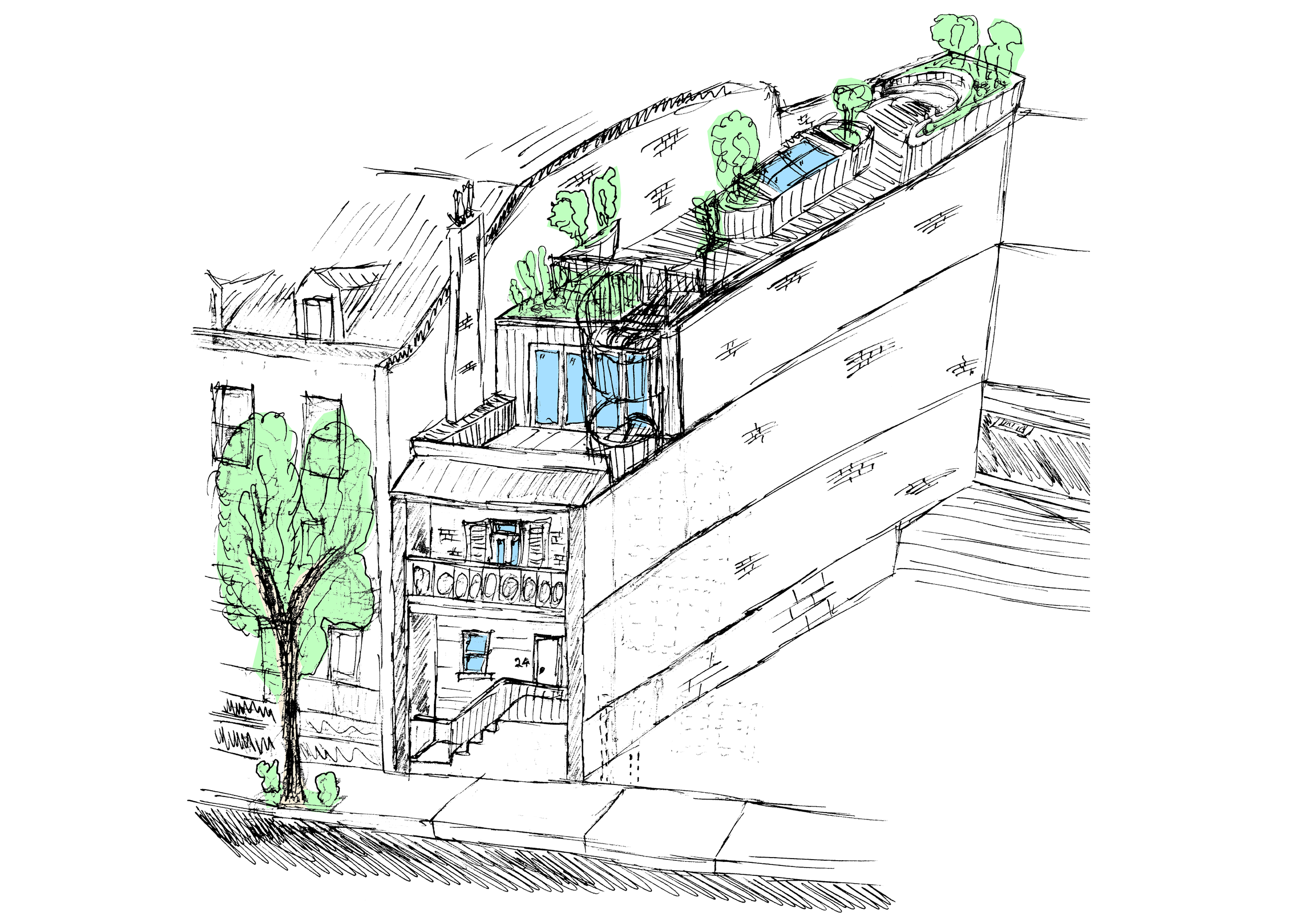Corben Street
House - Single Residency
2021 - 2022 (DA Phase)
Surry Hills, Sydney
CIty of Sydney Council
In collaboration with Squillace Architects
This project was designed to provide outdoor entertaining space and a green oasis in the dense urban jungle of Surry Hills. The client was the owner of a local Italian restaurant, so the intent was to create as much productive garden space as possible for his herbs, vegetables and fruit trees. In addition to this, they wanted an entertaining space that can be used as the primary outdoor space for their children to play. As the existing property took up the whole site, it was the only option to gain the space and as it sat between two taller building it provided the best opportunity for a sunny entertaining area.
The plans I have included was an early iteration of the design, before the stairs access was internalised to come through the skylight in the center. In addition to some other minor amendments conditioned by the Council





