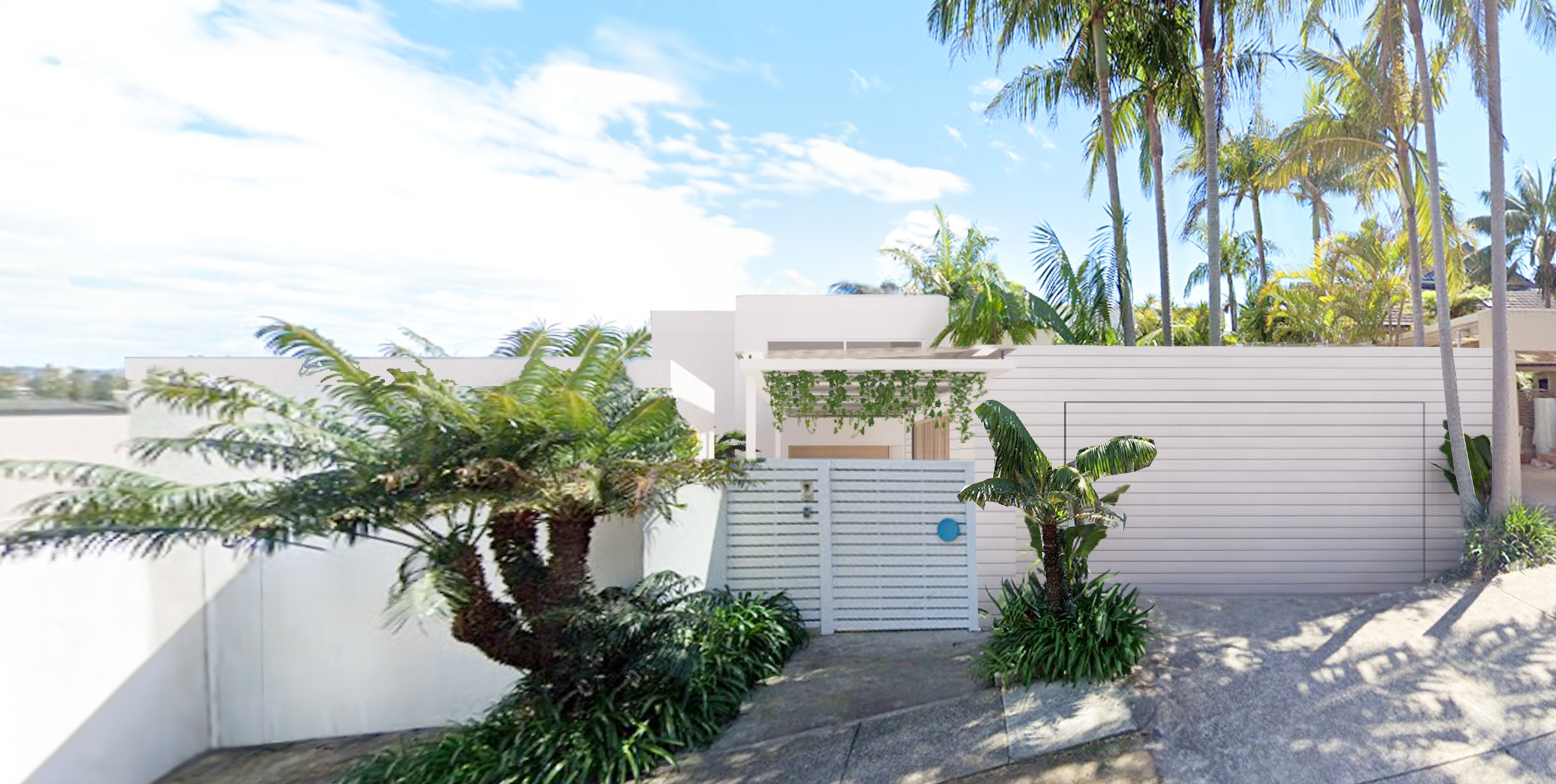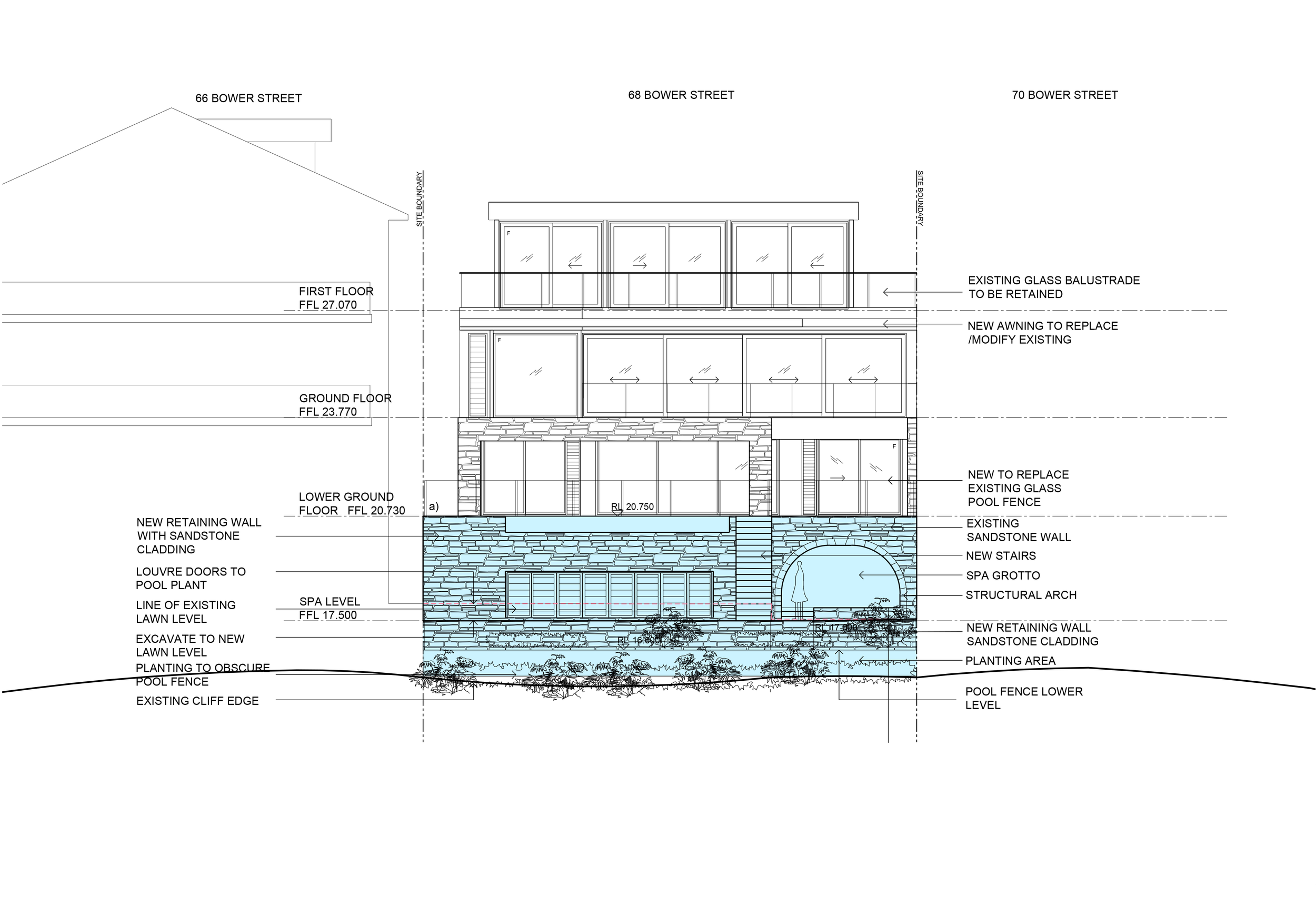Bower Street
House - Single Residency
2021 - 2022 (DA Phase)
Manly, Sydney
Northern Beaches Council
In collaboration with Squillace Architects
This project was for an addition and alteration to a house where the firm had previously done major renovations. The project revolved around two key area that required upgrades.
The first being relocating the garage, and creating a new entertaining area and surfboard storage/ shower room. This was located on Bower St, and we where required to do an in-depth street study as to demonstrate that the proposal was within the existing character.
The second was creating a new pool area to replace the more dated design. We took this opportunity to better utilise the existing lower terrace, by adding a spa area that would sit within a man-made ‘Grotto’. This was designed to feel as natural as possible, with uninterrupted views to the ocean. However there was still the requirement to ensure that the Endangered Long-nosed Bandicoot Habitat that runs along the foreshore was protected and the planting was designed to complement this.






